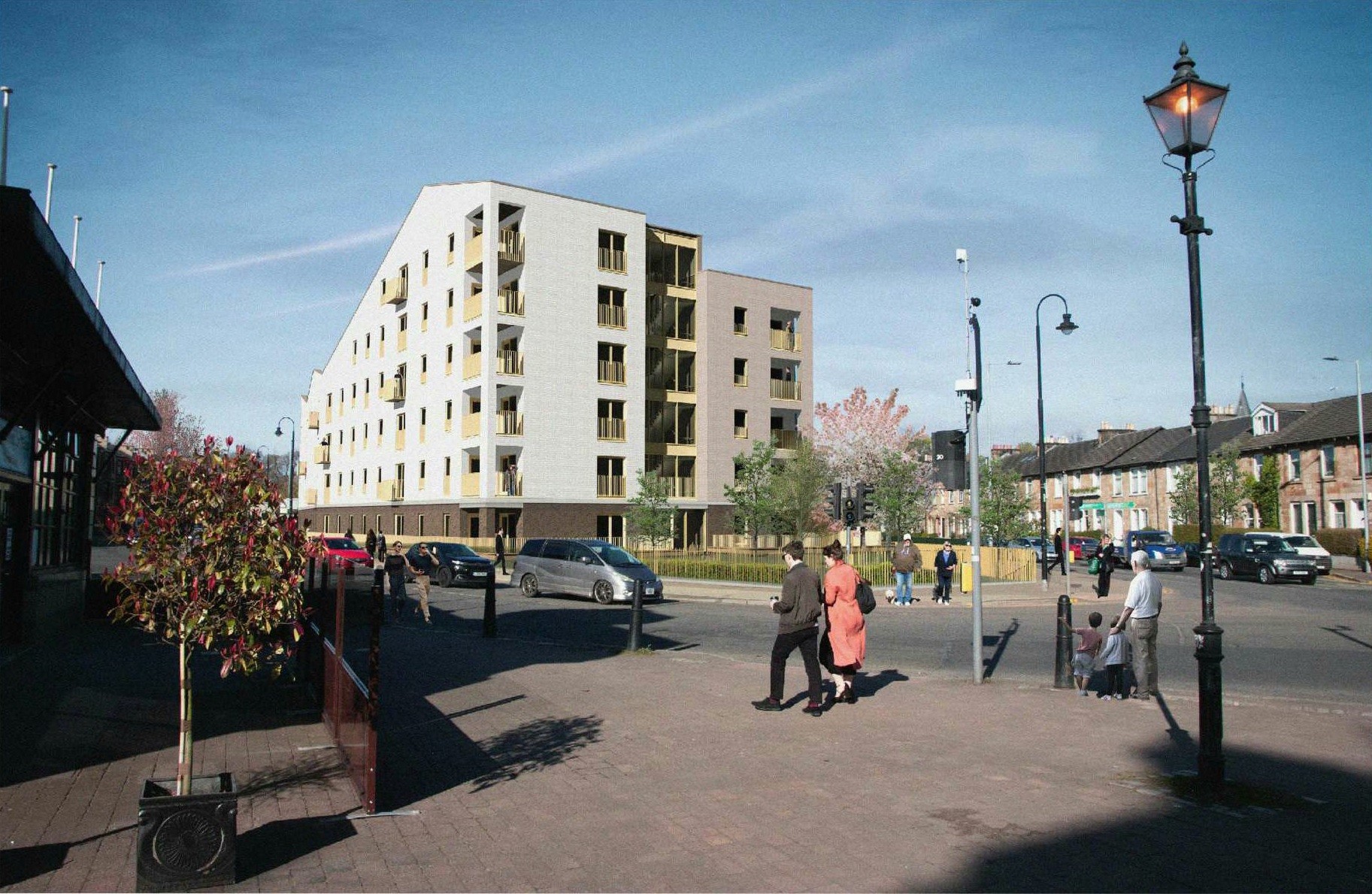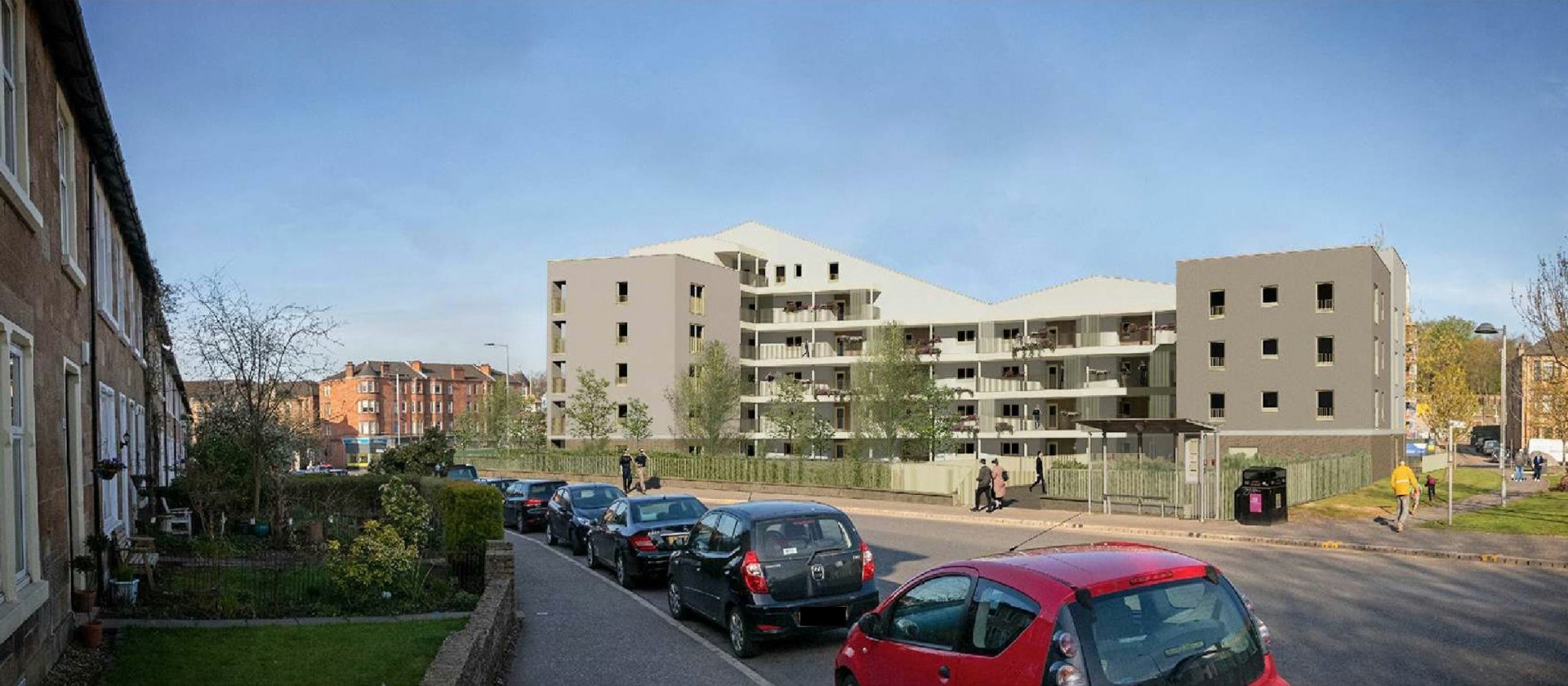Sanctuary given green light for over 55s development in Glasgow

Sanctuary Scotland has been granted planning permission for an affordable housing complex geared towards the over 55s in Glasgow.
About this development:
- Authority:Glasgow City
- Type:Residential
- Applications:
- Team:
The Association has teamed up with Collective Architecture, City Design Partnership and landscape architect Jane Dobson for the block of 36 flats at the Battlefield Rest junction in Langside.
Situated on the former Queen’s Park School at the junction of Grange Road, Prospecthill Road and Battlefield Road, the development sits across from Sanctuary’s revamp of the former Victoria Infirmary.
Following the decision, a spokesperson for Sanctuary told Scottish Housing News: “We are delighted to have been granted planning permission to move forward with this exciting development on the site of the old Queens Park Secondary School.
“The social housing we are building is much needed in the area and it’s particularly pleasing that this development will help bring this important site back to life.”
Glasgow City Council planners had recommended that approval should be given for the application ahead of the planning applications committee’s decision earlier this week.
Their report stated: “The proposal has been amended following a public consultation exercise and the main elevations are proposed to be a white facing brick, not render. The Grange Road frontage has been articulated as a long slender block, which will face former Victoria Infirmary redevelopment, creating a consistent rhythm of window openings and discrete external spaces.”

It added: “Other material considerations including the consultation responses and letters of objection have been considered, however these do not outweigh the proposal’s accordance with the Development Plan.”
A design statement including with the application explained: “The massing of the building picks up on the form of the Battlefield Rest (albeit on a larger scale), and also follows some of the form cues of ‘The Victoria’ opposite.
“The roof line brings character to the development and the balconies, both projecting and cut into the building, create form and depth to the elevations.”
The statement added: “The Prospecthill Road site has the potential to complete a complex and more thoughtful redevelopment of an important and historic area of Glasgow’s Southside.
“Any new building should be confident in its identity whilst complementing and respecting the existing and proposed context.
“It should also be careful to recognise its complex context including two-storey housing, retail, new development and a new hospital.”





















