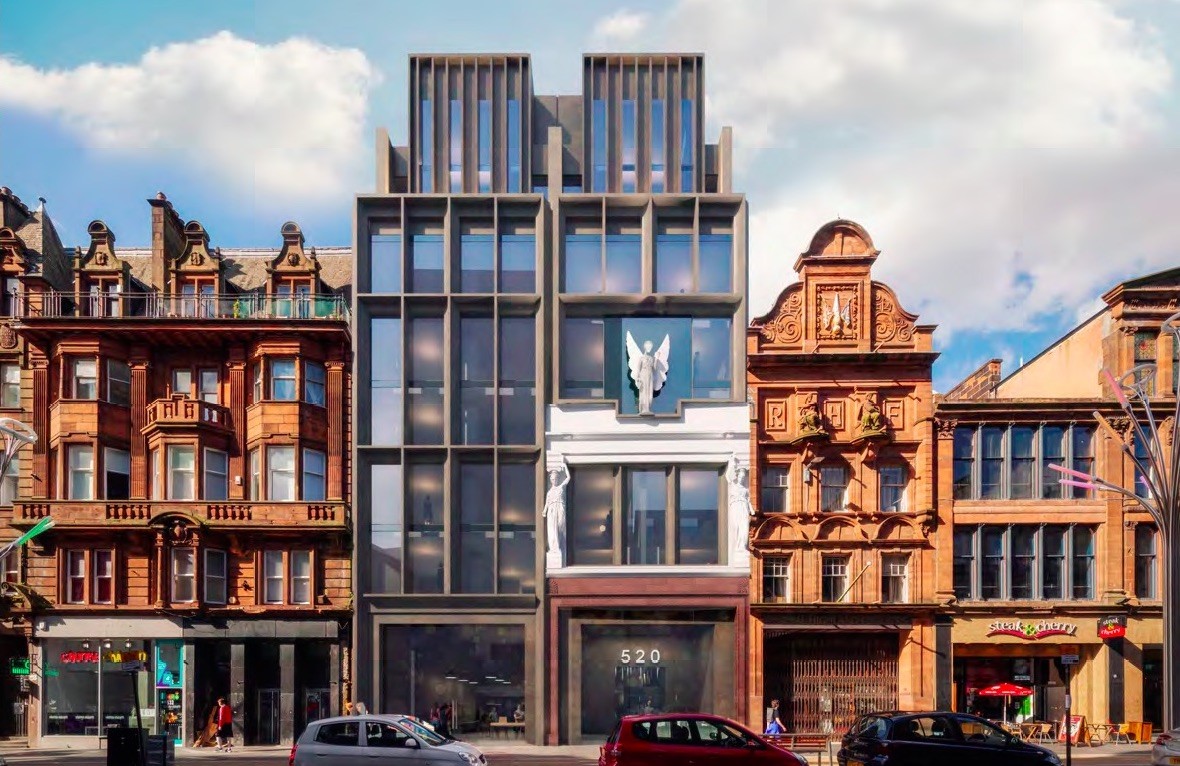Sauchiehall Street co-living tower bid reduced in scale

Image by ADP
A developer has reduced the height of its proposed co-living tower on Sauchiehall Street in a bid to gain planning permission.
About this development:
- Authority:Glasgow City
- Type:Residential
- Applications:
- Team:ADP architecture (architect)
Consensus Capital wants to build 73 co-living units between 520 Sauchiehall Street/ 341 Renfrew Street and a neighbouring gap site. An original application, submitted in July 2021, was for 87 units.
The changes, which have been made following feedback from planning officials, will see the number of floors reduced from 13 to nine.
Under designs by ADP Architecture, the B-listed facades will be retained. There will be a mixture of studios and one-bedroom apartments, while a ground floor shop unit is positioned alongside and a courtyard behind.
A design document submitted with the application explained: “The site has been derelict for a number of years and it is proposed that it will be redeveloped into a modern development of 73 co-living residential apartments and a ground floor commercial unit.
“The building at No.520 Sauchiehall Street / No.341 Renfrew Street is Category B-listed and now vacant. It was previously used as a piano workshop, cinema and more recently, a nightclub. Buildings on 522 Sauchiehall Street have been largely removed creating an unsightly gap on the main street frontage.
“It is the current intention to retain and restore the listed facades on both Sauchiehall Street and Renfrew Street. The building has been vacant and derelict for a number of years and it is hoped that the facades can be retained to create a truly unique design solution for the site.”
The statement added: “A sandstone bust of the composer Beethoven which originally adorned the Renfrew Street façade has been removed and currently stored on site.
“The proposals seek to re-instate this characterful feature and in doing so, secure its long term safety. The bust will be stored securely off site while construction works take place.”
The design document also describes the co-living concept stating: “Co-living to Consensus Capital is all about creating a sense of community by providing private living with communal facilities bringing residents together and allowing like-minded people to live and connect.
“Smaller private apartments will allow for enhanced communal spaces for collaboration and efficiency but also allow us to provide high-spec apartments, at a reasonable price which is rare for City Centre living. Our co-living spaces will take into account the evolving needs of individuals such as co-working spaces to assist with the changing workplace and the need to work from home. Fundamentally, we want to create a rental model which is easy for residents and transparent on costs.
“Although this type of living may particularly appeal to the millennial generation it is not restricted to a specific group. Co-living provides a perfect product for any individual at any age to who wants to be part of a community and to live in an empowering environment.
“Co-living feeds on the collaboration, communities and openness that the 21st century thrives around. We hope given the opportunity Consensus Capital can bring this to Glasgow’s City Centre.”






















