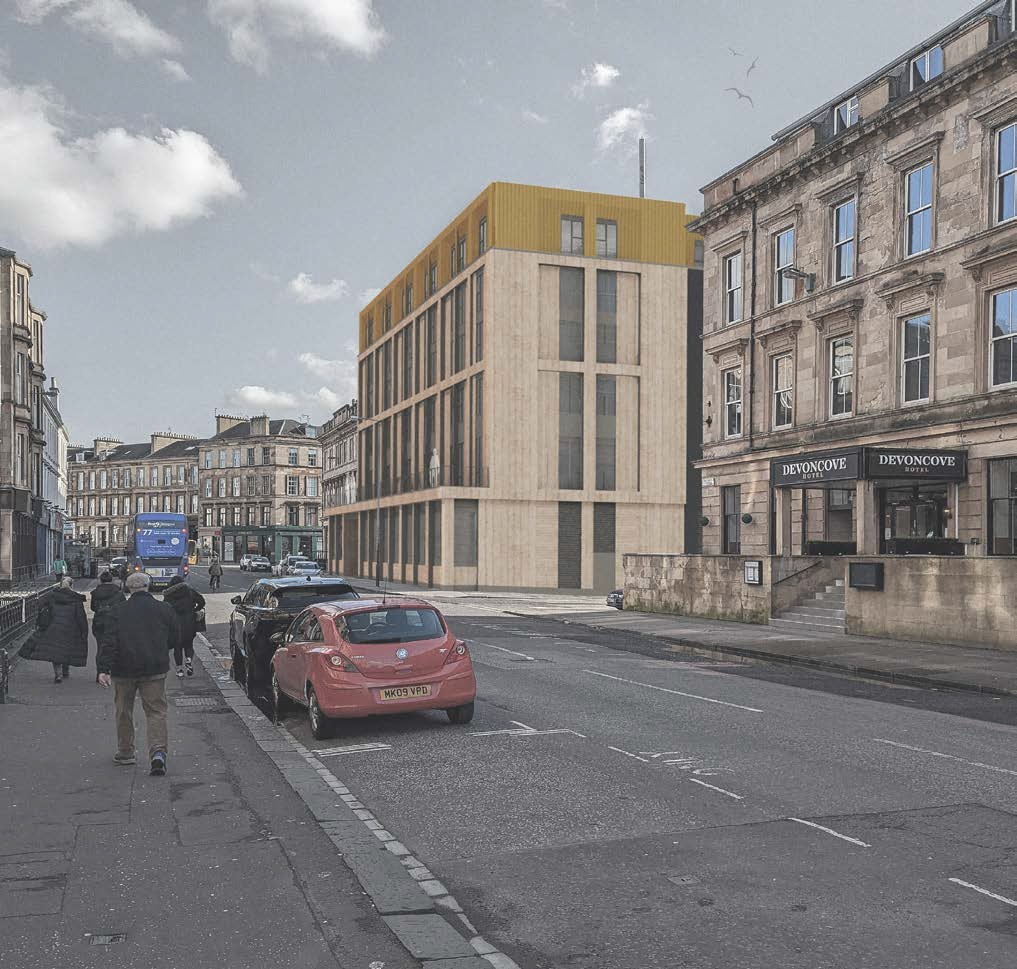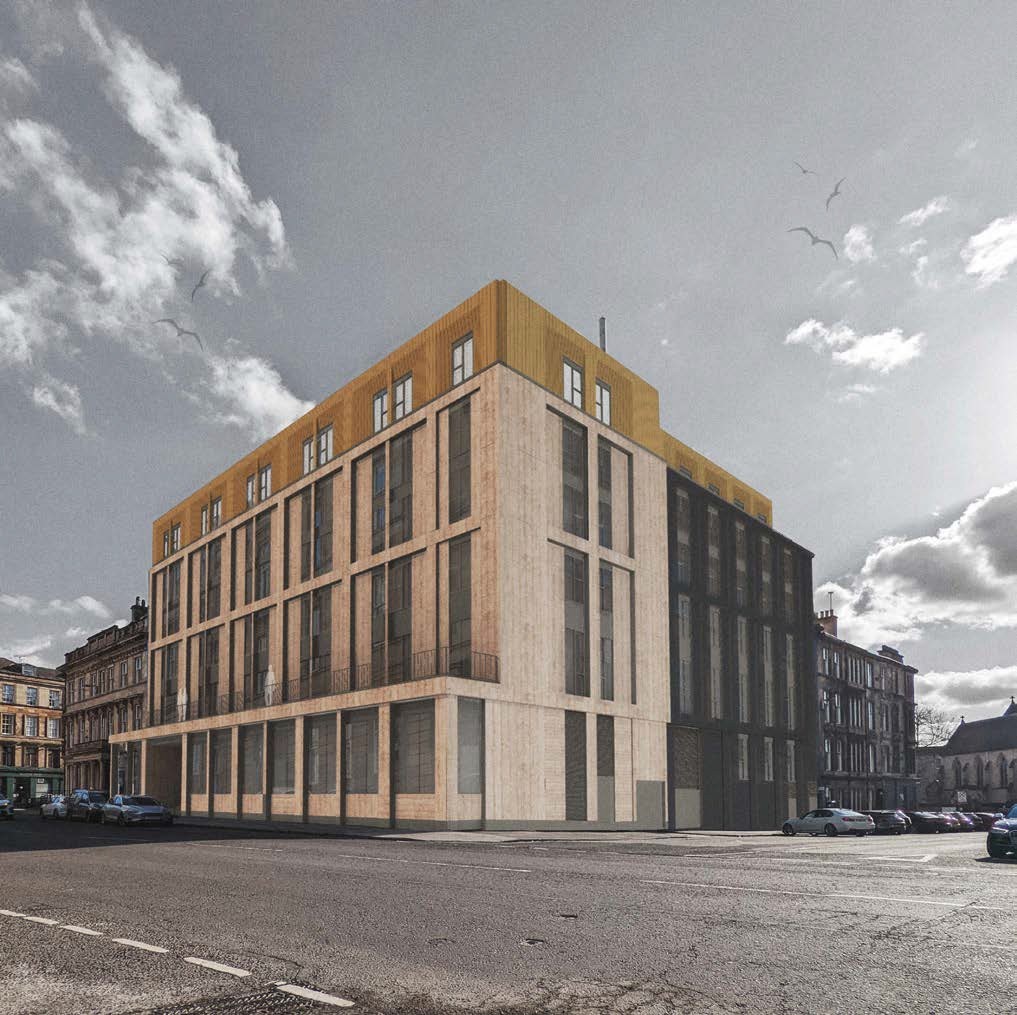Student accommodation planned at Sauchiehall Street hotel

Plans have been submitted to convert a hotel in Glasgow’s Sauchiehall Street into student accommodation.
About this development:
- Authority:Glasgow City
- Type:Residential
- Applications:
- Team:Parklane Group (developer), Fletcher Joseph Associates (architect)
The Parklane Group wants to convert and extend the former Lorne Hotel premises, part of which is A-listed, into 147 studios plus a range of facilities including a cinema, games rooms, gym, spa, events kitchens, an amphitheatre, cultural lounges and study lounges.
To be designed by Fletcher Joseph Associates, the complex would operate under the IconInc brand if approved.
A design statement included with the planning application explained: “The hotel building sits on a prominent site and is made up of two distinct buildings that adjoin each other on Sauchiehall Street and are linked internally.
“The first is an A-Listed tenement style building that sits on the corner of Sauchiehall Street and Kelvingrove Street. The second is a 1960s concrete frame building that sits on the corner of Sauchiehall Street and Derby Street.”

It added: “The Grade A Listed building will undergo some internal alterations to the rear of the building along with window upgrades and fabric repairs.
“The 1960s building element will undergo a far more comprehensive refurbishment, with significant works proposed to the existing facade to provide an industry-standard non-combustible facade.
“This will also allow a re-imagining exercise to offer a more contextual and consistent treatment to the building’s main elevations.
“Additionally new replacement rear extensions are proposed as well as a set back rooftop extension to Derby Street.”























