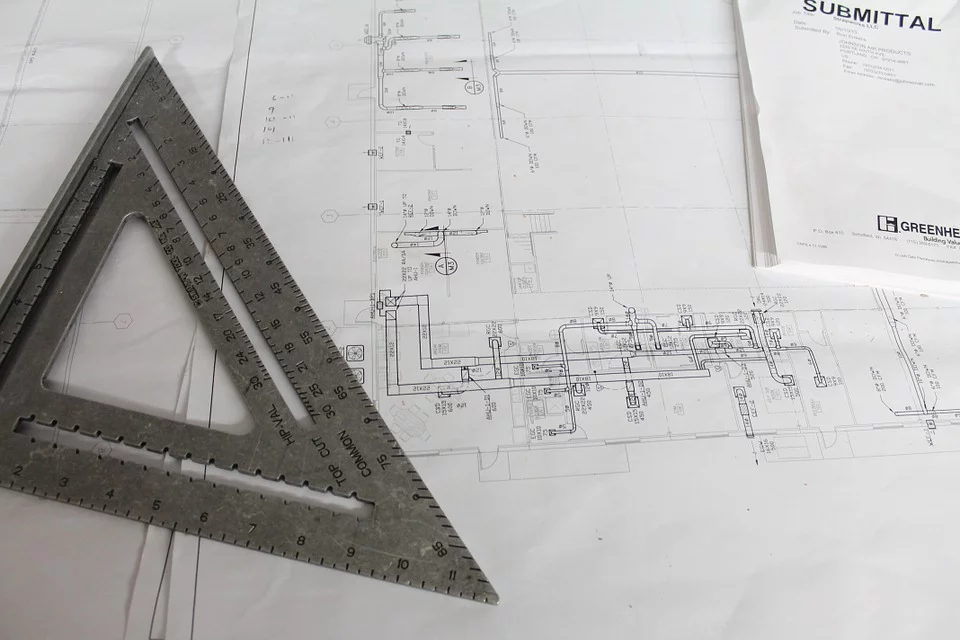Thirty-eight affordable homes approved in Rattray

Perth and Kinross Council have approved plans for 38 new affordable homes to be built in Rattray in partnership with Hillcrest Housing Association.
The plans were submitted by Yeoman Mcallister Architects on behalf of applicant First Endeavor and recommended for approval by council officers.
The council’s Planning and Placemaking Committee unanimously approved the plans when it met on 12 September.
The site is towards the northern edge of Rattray on the eastern side of Hatton Road and south of Glenalmond Road. A total of nine houses and 29 flats will be constructed.
Presenting the plans which were recommended for approval, council planner Paul Williamson told councillors the proposal comprised of six semi-detached houses fronting Hatton Road or the internal service road, three terraced houses fronting Glenalmond Road, a block of 11 flats and block of nine flats stepped into the site, with a third block of nine flats located towards the east.
A total of 12 objections to the plans were voiced. Blairgowrie and Rattray Community Council raised concern over the height and density of the development, loss of trees and errors on plans.
The plans were revised and the report of handling said the community council did not provide further comment, the Perthshire Advertiser reports.
Objector Glyn Reddick addressed councillors with concerns about overlooking. He said the development was“creating an amphitheatre for our back gardens”. He suggested “more could be done on the designs” such as pitched roofs with dormers on the houses“facing southwards away from our buildings and still achieve a two storey building”.
Bailie Mike Williamson said it was “quite unusual to see a cluster of Lebanese cedars”on the site. He was concerned about their removal. Planners pledged to speak to the developers about replacing the specimen trees.
Moving the plans for approval Blairgowrie and Glens councillor Bob Brawn said: “This site has been vacant for a number of years. It’s become a wasteland, a lot of fly tipping going in one side.
“The original plans had blocks of flats around the existing houses to the north; they have been moved away to the back and the side where there are blocks of flats already in place.
“I appreciate the concerns of neighbours but it is an improved plan and takes away much of the loss of privacy they would have had, had flats been built there.”
They were seconded by Bailie Claire Mclaren and approved by the committee, subject to conditions.




















