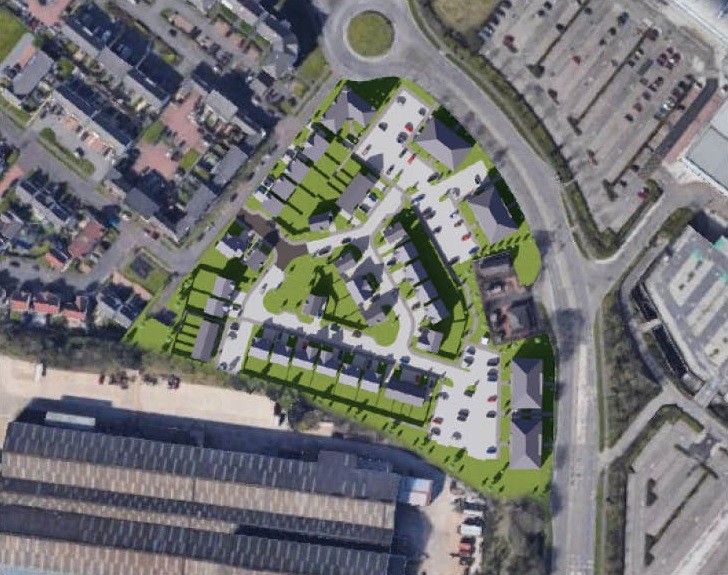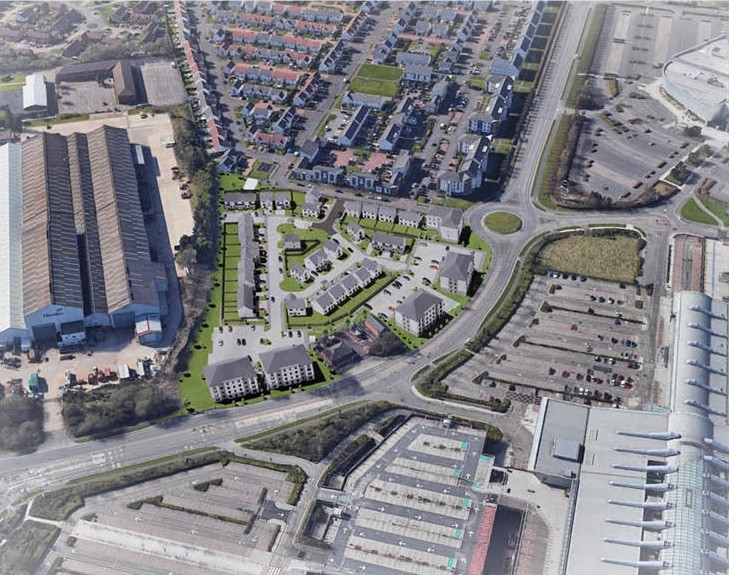Up to 120 new homes planned in Braehead
A public consultation has opened into plans for around 120 houses and flats at Ferry Village, Braehead.
About this development:
- Authority:Renfrewshire
- Type:Residential
- Applications:
- Team:George Buchanan Architects (architect), Bellway (developer)

Bellway has teamed up with George Buchanan Architects to propose the development on a site bounded by Laymoor Avenue and King’s Inch Road.
The initial site layout plan indicates that the site can accommodate around 120 units, as a mix of two, three and four-bedroom terraced, semi-detached and detached houses along with one and two-bedroom flats.

A Proposal of Application Notice (PAN) has been submitted to Renfrewshire Council with a full planning application anticipated around May/June.
The public consultation states: “The style, type, size and mix of housing will be similar to the examples of other housing developed along the Ferry Village masterplan.”























