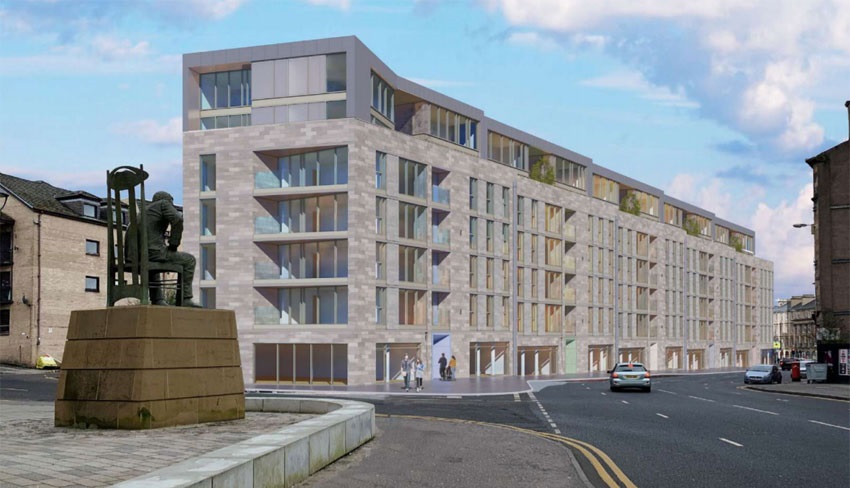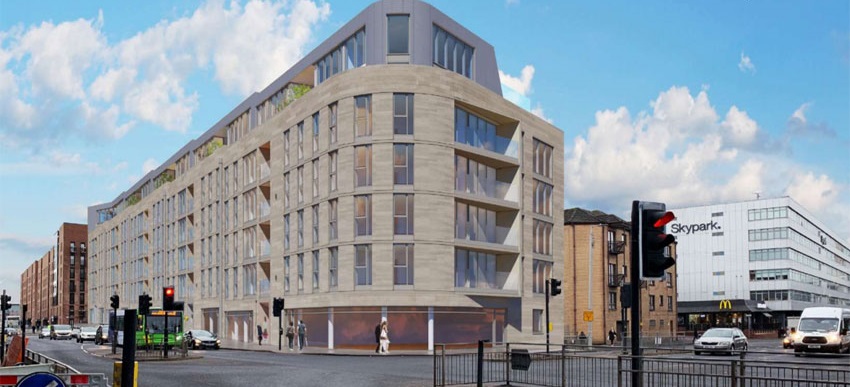Westpoint Homes submits plans for 84 flats in Glasgow
Westpoint Homes has submitted plans to Glasgow City Council to convert a former police station on Argyll Street into 84 flats.
About this development:
- Authority:Glasgow City
- Type:Commercial, Residential
- Applications:
- Team:Westpoint Homes (developer), NORR (architect)

The developers also plan to make space for retail units within the development.
The former Cranstonhill Police Station site would have a total of six ground floor units and parking.
The planning report reads: “The proposal will involve the demolition of the former police station building currently occupying the site and its replacement with a new development to complete this section of Argyle Street.
“It will deliver high-quality residential properties and associated ground floor retail within the existing urban context of Argyle Street.”
The flats will consist of a mix of one and two-bedroom flats and penthouses. Some of the apartments will have balconies while others will have private gardens.
One three-bed penthouse will be included in the development.

The developer has revealed however that due to the physical restrictions of the site, it would not be feasible to provide outdoor sports facilities, allotments and children’s play areas, the Glasgow Times reports.
The planning report reads: “It is proposed that an equivalent financial contribution be paid towards open space provision.”
“The site offers a fantastic opportunity to reinstate the urban fabric of this part of Argyle Street following on from the recently completed adjacent Sanctuary Housing Association development to the east.
“Creating new active retail street frontages at ground level will support the growing local business community in Finnieston.
“Density is a key component of the city skyline and the proposed development seeks to contribute positively to this while knitting together adjacent streetscapes through the creation of distinctive elevations that reflect a modern interpretation of the tenemental fabric which underpins so much of the adjoining area.
The developer has said that ‘amenity decks’ on the first-floor and roof would be accessible to all residents and “provide high quality outdoor shared amenity”.























